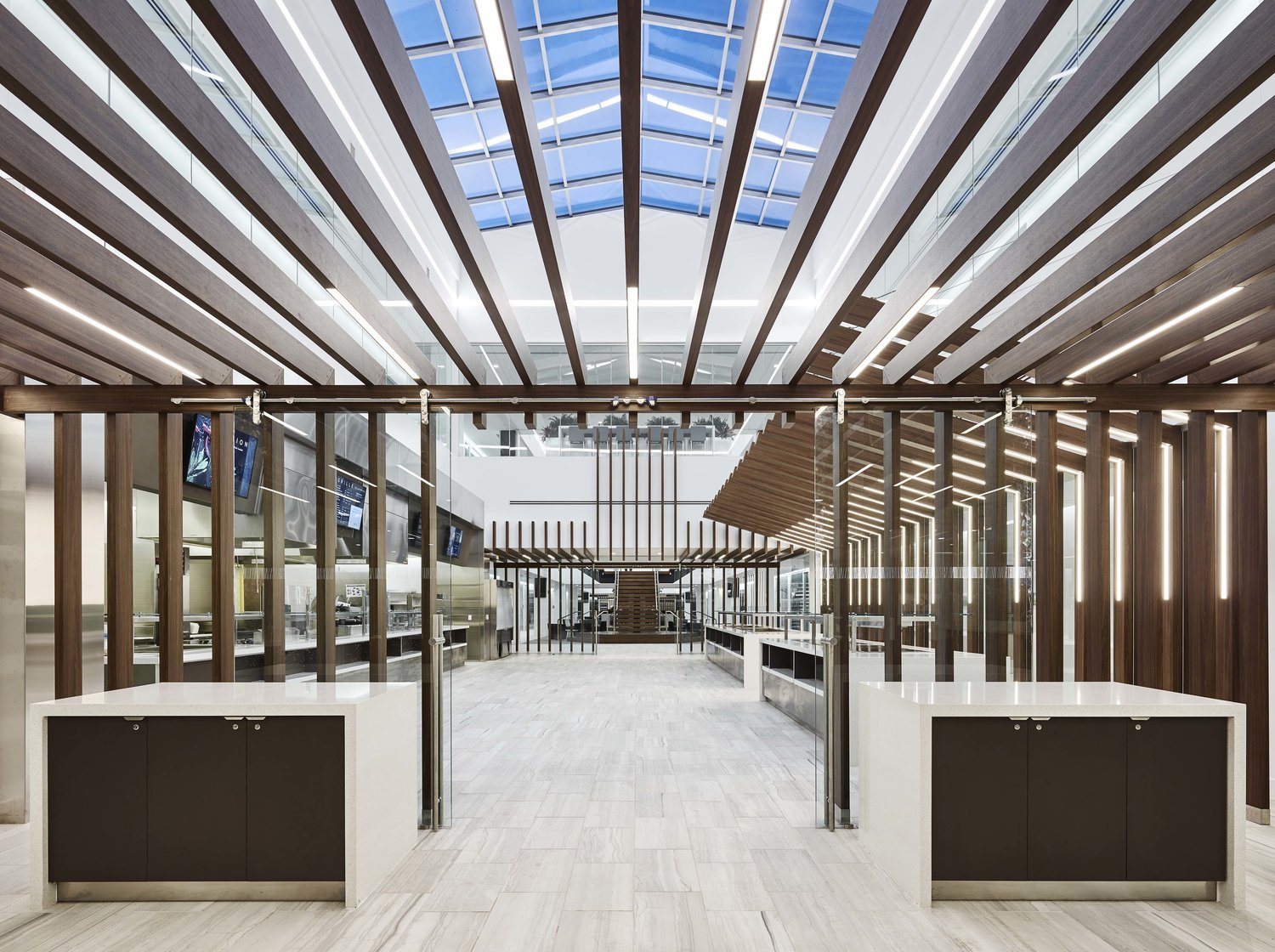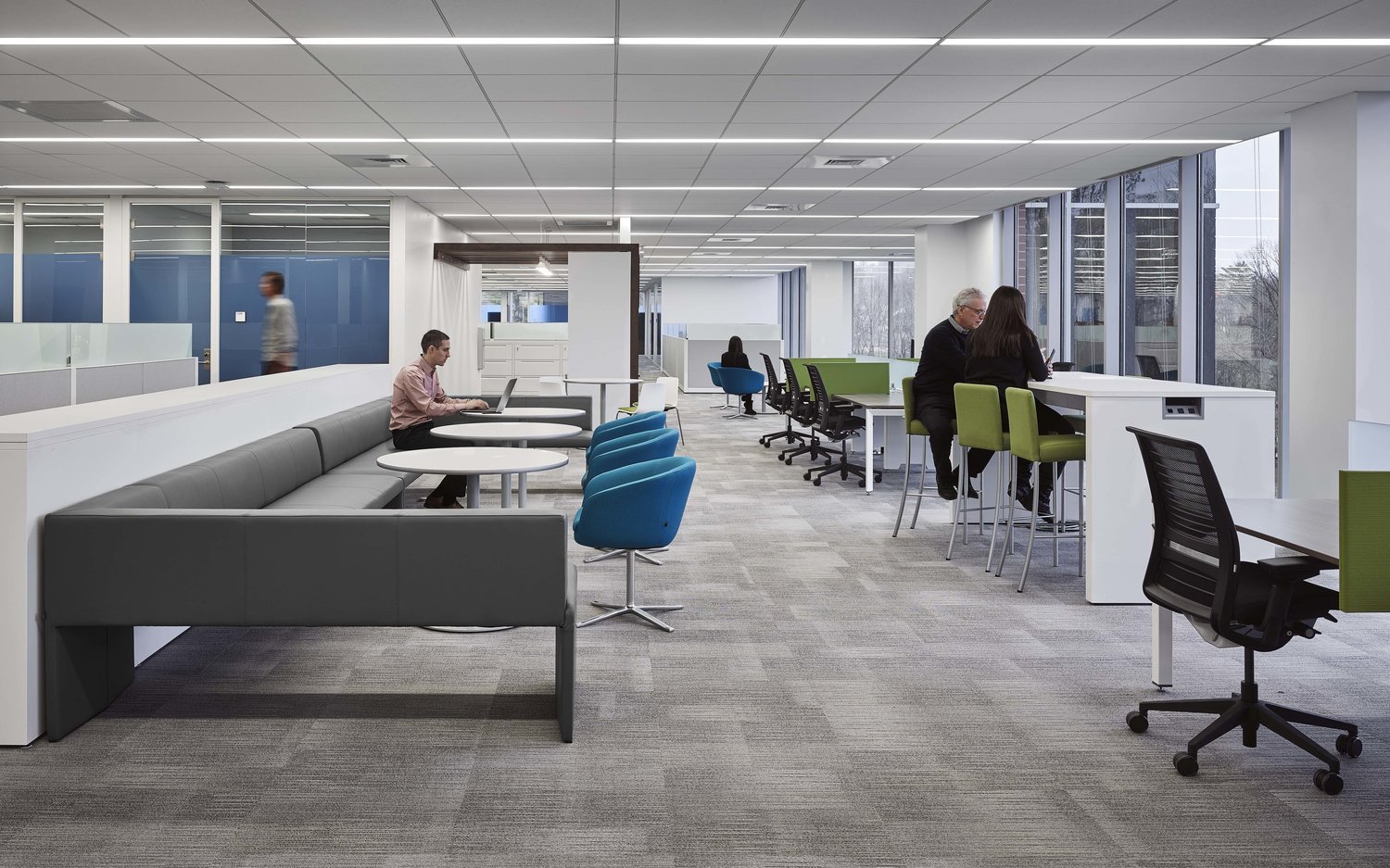Celgene
The integrated design/build of the North American headquarters for pharmaceutical company, Bristol Myers Squibb (formerly Celgene Corporation), called for an architectural and structural solution that took advantage of the natural grade of the site.
The internal space is an open, dynamic and collaborative workspace containing numerous break out spaces at the exterior “glass perches,” along with informal meeting areas in the centralized atrium. Centralized circulation paths, glass fronted office spaces and low workstations allow the space to be seen from one end of the building to the other on all sides creating connectivity to the space within and the world beyond.
Completed with Highland Associates
Role: Project Designer
Photography: Frank Oudeman











